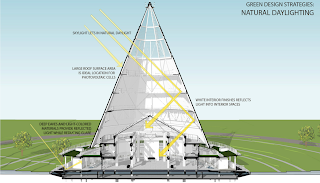Loyola Memorial Park
Dr. A. Santos Avenue, Sucat, Parañaque City
Structural Engineer: MACRO
ARCHITECTURAL DESIGN STATEMENT
A 45-meter high chapel rises above a
circular columbarium, creating a vertical landmark for the verdant and serene
landscape of Loyola Memorial Park in Sucat, Parañaque City.
The nearly 1,000 square meter octagon
resides on a chapel Island and houses ground-level chapels and mezzanine-level
family rooms. Above the main chapel
area, a precast replica of the facade of a demolished heritage house hovers as
an expression of the relationship between memory and loss.
On a ring that encircles the central
octagon, about 2,800 columbarium units are arranged in blocks that radiate like
markers of a timepiece, bringing to mind the rhythm of days and the cadence of
prayer. Inspiration for this arrangement are the Spiritual Exercises of St. Ignatius of Loyola, which is a program of daily prayer, divided into four weeks, which in turn suggest the four quadrants of the columbary.
Demarcating the four quadrants are bridges at the four cardinal directions; they
divide the columbary ring into four quadrants and connect it to the chapel
island, while also shifting the localized North-Northeast axis of the existing Memorial Park to a more universal and precise North-South orientation of our new structure. The water of the rainwater
reservoir below reminds us that both the chapel and the columbary ring are
islands built on an existing pond.
The immediate roof of the chapel is an
octagonal glass pyramid. Rising 40
meters above it is the steep white metal roof that shields the glass
pyramid from the sun. The vast void between the glass pyramid and the metal roof creates a vacuum that will encourage surrounding breezes to be drawn into the void, helping to bring ambient temperatures down.
A louvered skylight crowns the steep
pyramid, allowing hot air to escape as well as serving as a beacon at night, highlighting a key experience of the visitor, which is to witness a link
between earth and sky.
Above the columbary ring will be a green
roof that insulates the promenade below while providing the fragrance of
indigenous plants to visitors.
Green building strategies will help to
minimize reliance on fossil-fueled electric lighting and air conditioning,
while enhancing thermal as well as psychological comfort. Natural daylight entering the main chapel will be filtered by two layers of tempered glass that are separated by 15 meters of well-ventilated air space, mitigating the heat while suffusing the space in a light that celebrates the life just lived and alludes to the light of the hereafter.













